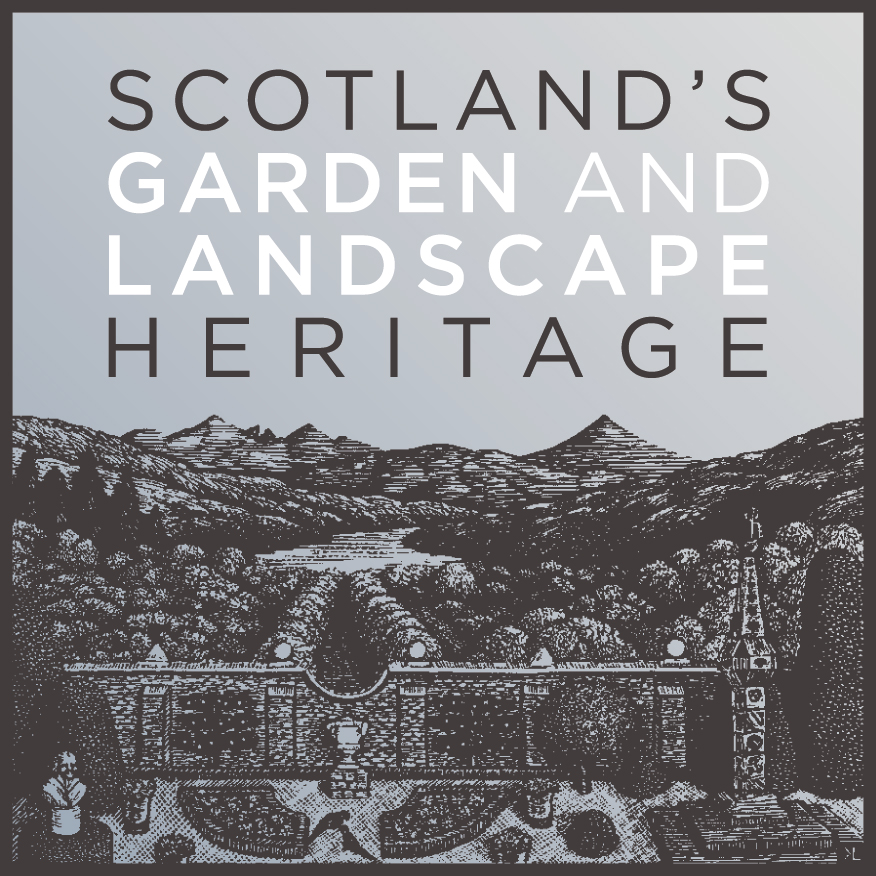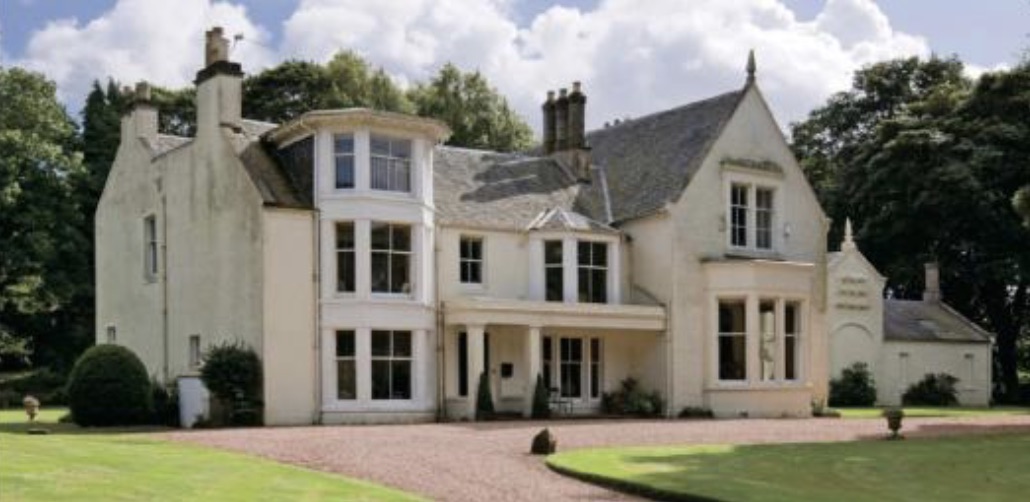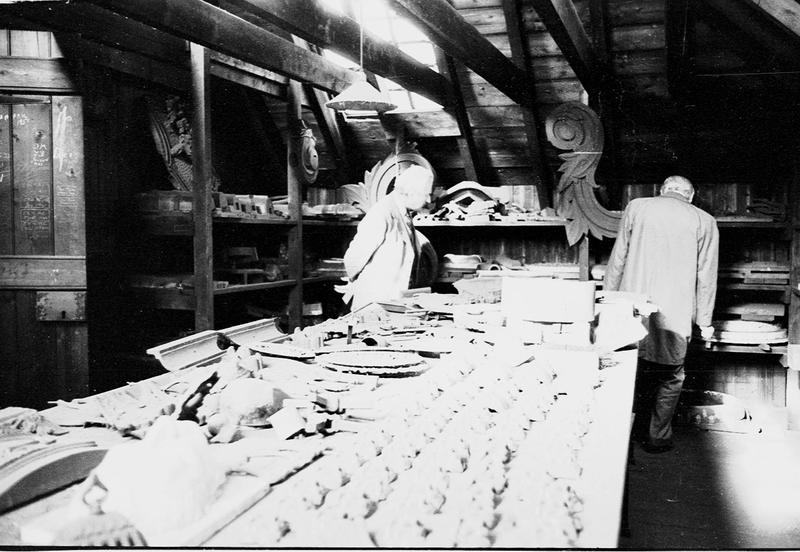As Scotland’s Garden and Landscape Heritage (SGLH) Chairman I am very proud to present this story about Westquarter Estate by Marion Shawcross and Fiona Gordon, volunteers on the Glorious Gardens team assigned by SGLH to the recording of non-inventory designed landscapes and gardens in the Falkirk area. The Glorious Gardens project was launched in Falkirk in 2015 and was funded by Historic Environment Scotland. This is one of the 16 sites covered by SGLH in this area. A similar project was carried out in the Clyde and Avon Valley, and we are currently planning a third phase, which will focus on sites in East Lothian. For more details, please go to https://www.sglh.org.
Ownership of the estate
The estate of Westquarter was situated about a mile and a half east of Falkirk. To the west of the estate, the Westquarter Burn runs through a picturesque wooded glen which was integrated into the designed landscape surrounding the original 17th century house.
The land belonged to a branch of the Livingston family from the early 15th century and remained in almost continuous ownership until the 20th century. Alexander Lewynstoun was the first to be identified as “of Westquarter” in the 1560s (Reid 1997). In 1647, Sir William Livingston had a substantial house built, possibly incorporating parts of the earlier tower house. It was described as an “extensive, plain, old seventeenth century house” (Gillespie 1879).
Westquarter was sold to William Drummond in 1724 at which point the grounds were described in the Notice of Sale in the Caledonian Mercury, August 1724, as “having 31 Acres of inclos’d Ground about it, with Stone and Lime Dykes, a Dove cot and Office-houses, and beautified with much old Planting and a rookery.” Drummond sold the estate to Lord Napier within 10 years, having carried out extensive renovations, as well as going to considerable expense in creating a garden and several walks. The estate was restored to the Livingstons in 1769 after Lord Napier was charged with unlawful possession.
Thomas Fenton Livingstone had the original house demolished in 1883. A Scots baronial style mansion, Westquarter House, designed by the architect John Scotland of Airdrie, was erected on the site by 1887. The last Livingstone to own the property was John Fenton Livingstone who inherited it in 1890. His widow sold the estate in 1909.
James Nimmo, senior partner and chairperson of James Nimmo & Co. Ltd., coal masters, Glasgow, bought Westquarter. The company owned Redding Colliery, the biggest pit in the Falkirk area. He died in 1912 and his son Adrian inherited the estate. It was leased out and opened to the public at weekends in the summer. A notable event, attended by the Duke and Duchess of Hamilton, was held there in 1910. The estate went on sale in 1934, but there were no prospective buyers. Stirlingshire County Council eventually bought the estate and demolished Westquarter House and stables. The model village of Westquarter was built by the Council and completed by 1944. It housed miners and their families who had been living in appalling conditions in Standburn.
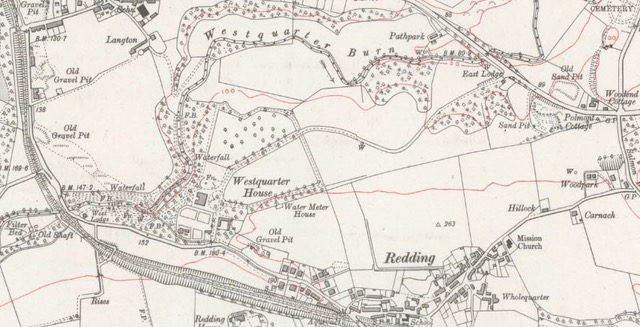

The Designed Landscape
Sir Bernard Burke, in his Vicissitudes of Families (1863) described Westquarter House and grounds:
“Situated in a walled park of three hundred acres, diversified with rocky precipices, and undulating banks, clothed with magnificent timber, and uniting the stiff and stately avenues and terraces of former days with the winding approaches of the present, Westquarter is beyond comparison the most picturesque residence in the eastern district of Stirlingshire, and in this respect – so far as regards the natural beauties of the landscapes which it encloses – far surpassing the larger and more ancient place of Callendar.”
“The garden, though perhaps nothing beyond ordinary in its floral character, possesses several interesting memorials of the “buried past”; and the ground itself …. is somewhat artistically laid out. A verdant knoll, crowned with a tree-shaded summer-seat, runs along its centre from east to west, and which was proudly called “my quarter deck” by the late Sir Thomas Livingstone, as he, Jack-like, strutted from stern to stem of the cool and close-shaven sward. Built into the garden wall, as we have said, are various historical and family stones.”
In his book Round about Falkirk (1868), Robert Gillespie commended Westquarter, saying the estate was “by far the most picturesque of the local pleasure grounds.” He continued:
“But the great charm of Westquarter is its lovely glen, situated immediately west of the garden. The chief cascades are “The Lanton Linn” and “the Lady’s Linn”; and although these falls but rarely display themselves with that foaming fury common to the “torture-riven chasm,” there is still an impressive grandeur in the leap of the brawling burn over the rifted rocks and the hollow rumble of its waters in the raving gorge. Spanning the swirling stream at scenic points which only such an eye as Mr Clelland’s could have selected, are a couple of rustic bridges constructed of natural larch, minus the bark; and from these elevated platforms a glorious view is got of the thickly-wooded dell and its linns of surpassing beauty. Here, too, in the very heart of brushwood and brackens, are a splendid assortment of ferns.”
A dovecot, to the east of the house, was mentioned in the Notice of Sale in the Caledonian Mercury in 1724. It is of a lectern style with a string course, with scalloped and crow stepped parapets. The Livingstone coat of arms, dated 1647, was placed above the doorway, though it is believed the heraldic panel predates the dovecot. It bears the initials of Sir William Livingstone of Westquarter and his wife Dame Helenore Livingstone. By the mid-19th century, a compartmentalised walled garden had been constructed on land to the south of the house.
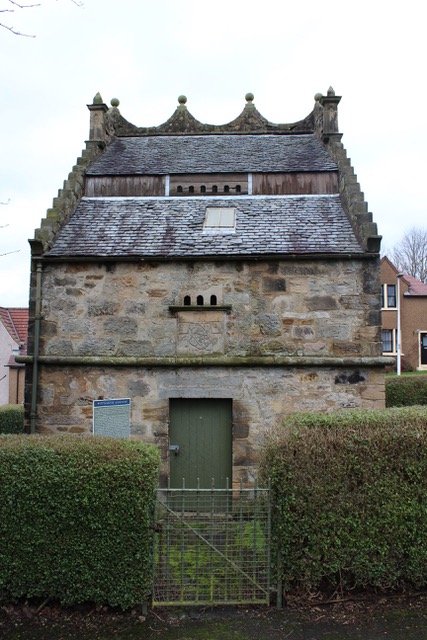

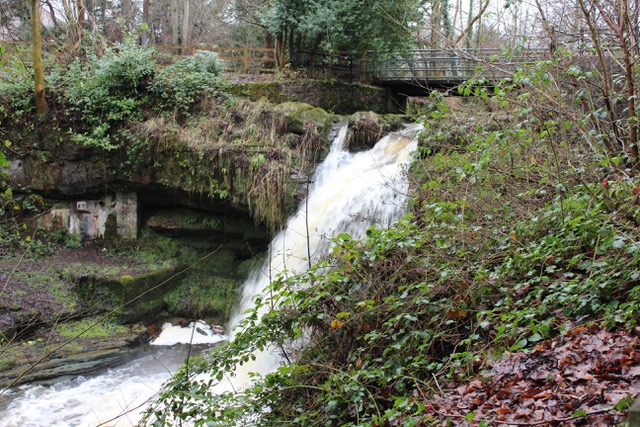

Westquarter Model Village
Architect John A W Grant was closely associated with garden-cottage style housing in Scotland and in 1936, he won a competition held by Stirlingshire County Council to design a model village at Westquarter. It was to consist of 450 semi-detached cottages on a 120-acre site, with playing fields, shops, village green, recreation hall, school and child welfare clinic. The design won a Saltire Society Award in 1938. The houses were built first, then the school and clinic in 1944. The primary school was said at the time to be the most modern in Scotland.
The three and four bedroomed houses were spacious and all had kitchens, bathrooms and toilets. They had gardens front and back, which were screened from the road by walls with wrought iron gates, and divided from their neighbours by laurel hedges. The layout of the streets followed the contours of the land and the burn. The original roads entered the village estate.
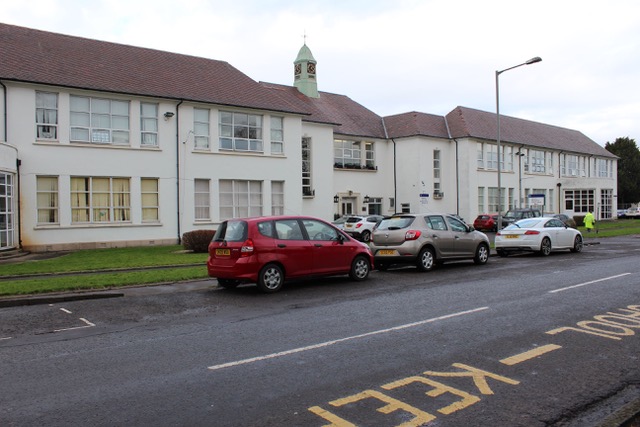

Present Day
A lectern style dovecot, which is A listed, and some sections of the walled garden are the most significant built structures that remain of the original Westquarter estate. The glen is now a public amenity, providing picturesque walks with bridges along the banks of the burn, which have remained largely unchanged since the 17th century.
By Marion Shawcross and Fiona Gordon, Scotland’s Garden and Landscape Heritage volunteers.
