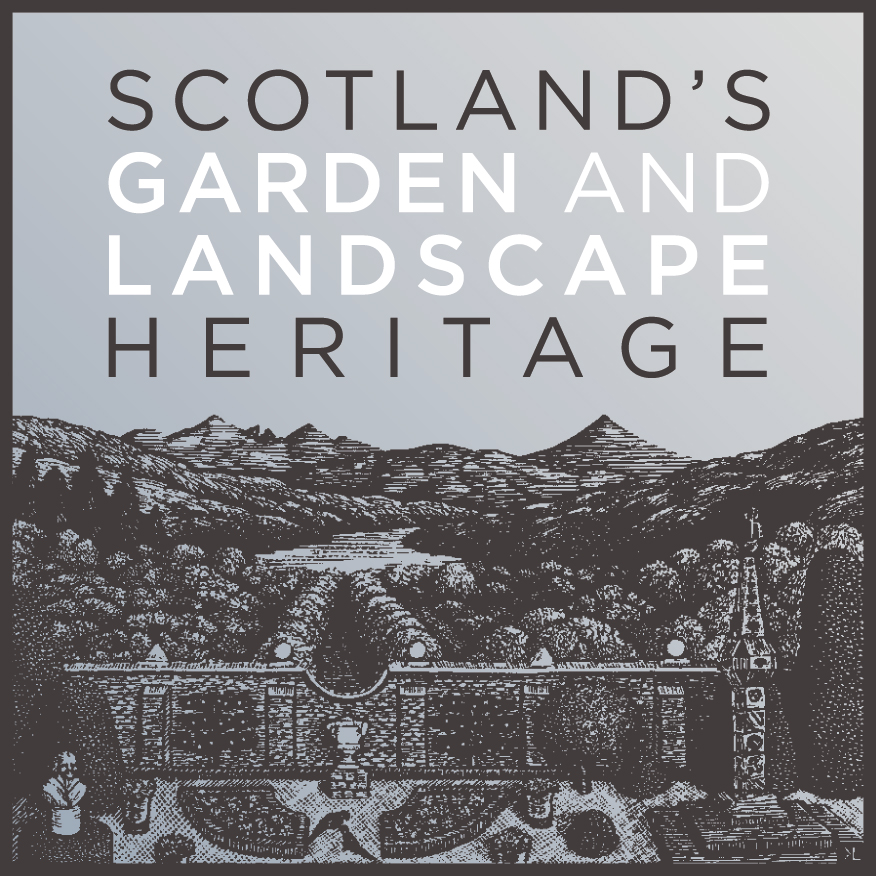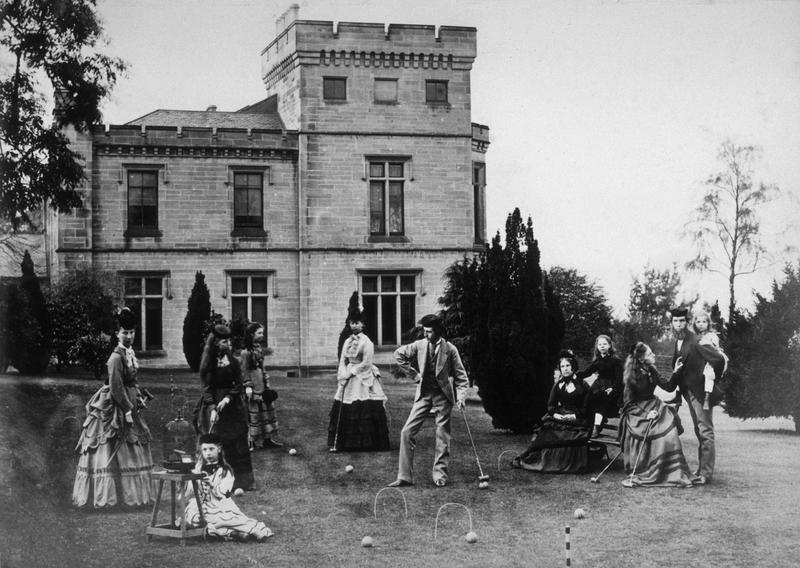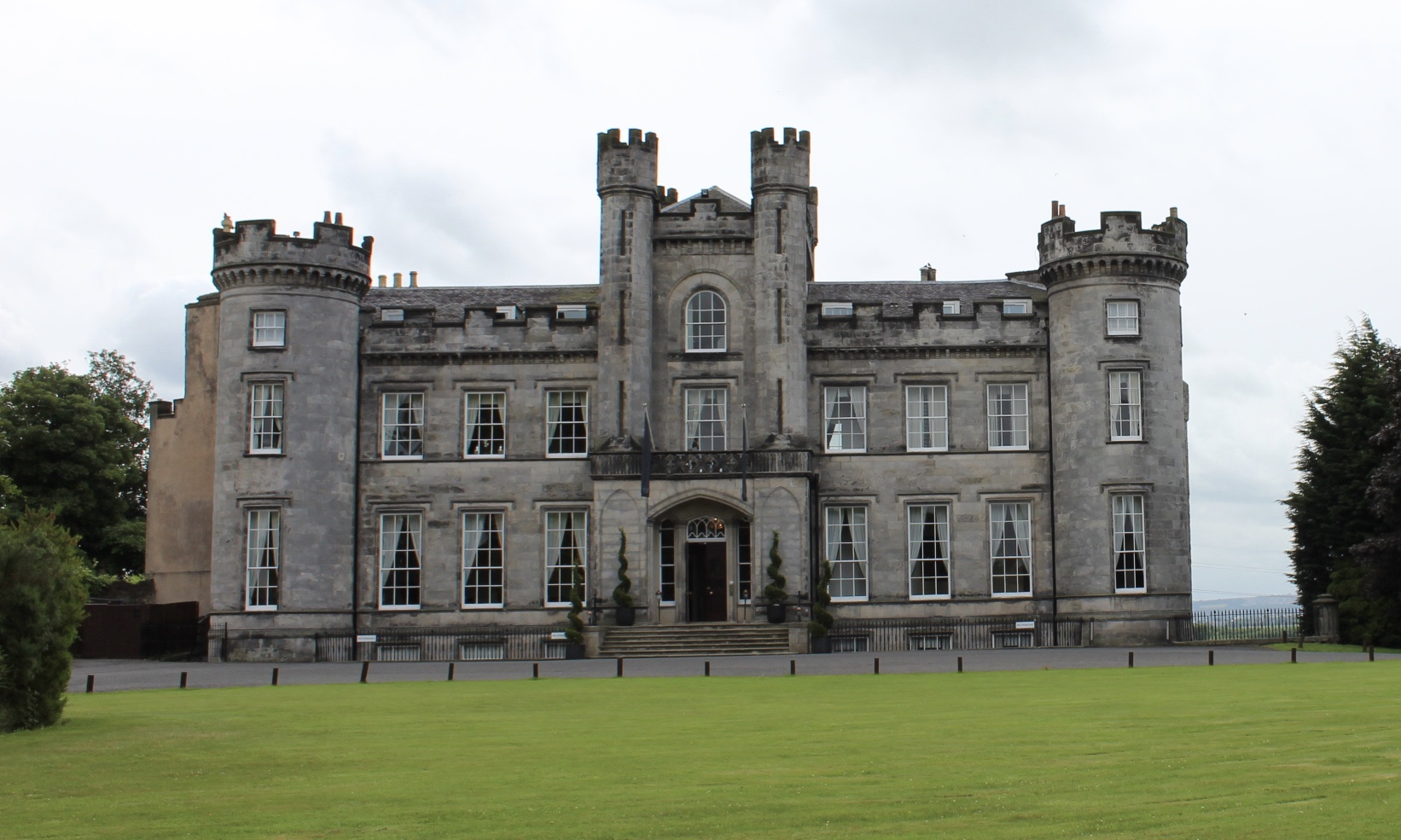As Scotland’s Garden and Landscape Heritage (SGLH) Chairman I am very proud to present this story about Larbert House by Marilyn Scott, volunteer on the Glorious Gardens team assigned by SGLH to the recording of non-inventory designed landscapes and gardens in the Falkirk area. The Glorious Gardens project was launched in Falkirk in 2015 and was funded by Historic Environment Scotland. This is one of the 16 sites covered by SGLH in this area. A similar project was carried out in the Clyde and Avon Valley, and we are currently planning a third phase, which will focus on sites in East Lothian. For more details, please go to https://www.sglh.org.
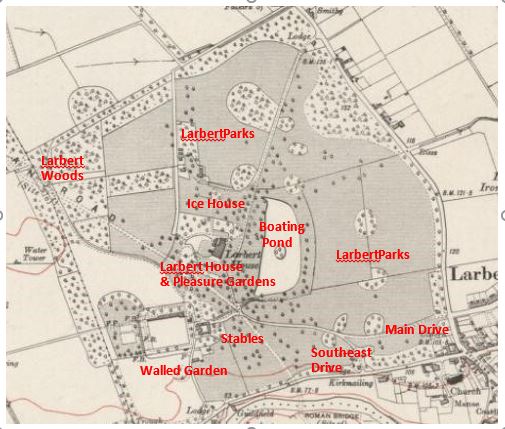

The Larbert House estate was created in the late 18th century. The original house (called Mount Riddell) was built on the highest point in the parish of Larbert for the Riddells of Ardnamurchan and overlooks a curling pond, the Carron River valley, and farmland. The house was remodelled in 1822 for the owner, Sir Gilbert Stirling, by the architect David Hamilton and was renamed Larbert House. It was altered again in the late 19th century. From the early 20th century it had other incarnations, first as part of a mental hospital known as The Colony and later as the site of Forth Valley Royal Hospital. The house was destroyed by a fire on New Year’s Day, 2007, and the shell has been restored and developed as flats. Parts of the woodland are classified as native / nearly-native, plantation and ancient woodland.
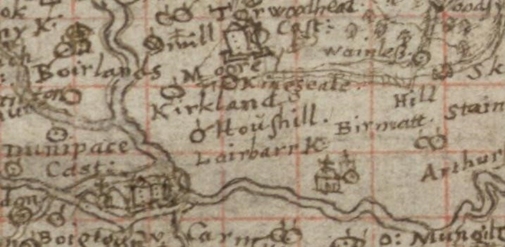

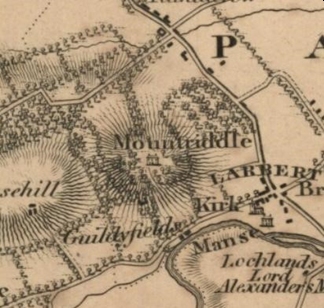

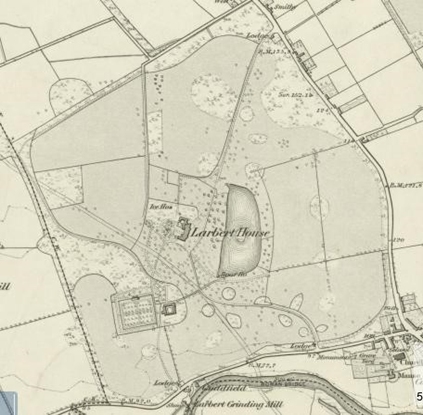

An ice house is shown on these maps and a boat house at the large artificial pond. Courtyard stables stand immediately east of a large walled garden which appears to contain an orchard. There are lodges at each of the three entrances. By 1896, Larbert House was extended. A glasshouse range was built against the south-facing wall of the walled garden. A kennel is shown north of the house. The main north-west/south-east drive is called "Roman road (site of)."
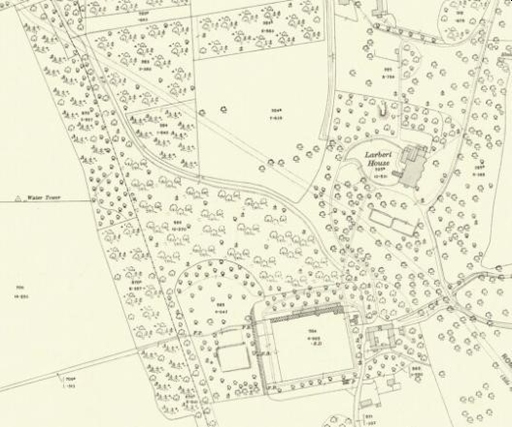

By 1913, small extensions have been added including what may be a conservatory and a porte cochère. Trees have been planted on formerly open parkland and several small outbuildings appear near the stables.
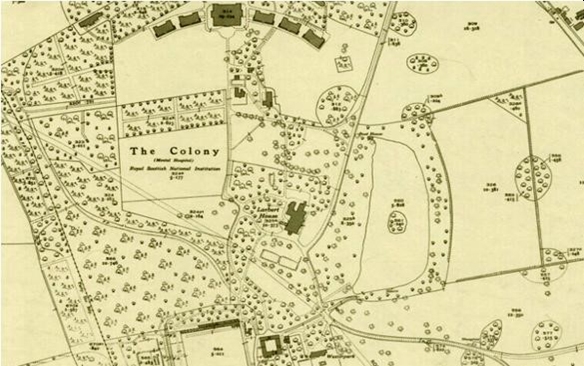

By 1943 the estate retains its 19th-century structure but “The Colony (Mental Hospital) Royal Scottish National Institution” has been built. Another boathouse appears.
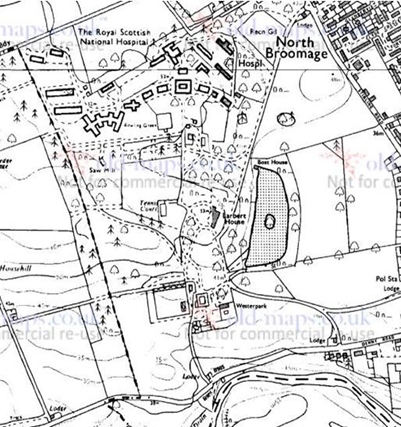

By 1961 “The Royal Scottish National Hospital” has expanded.
Timeline of Larbert Estate
1790-1821
About 1790, Sir James Milles Riddell of Ardnamurchan had a mansion house, Mount Riddell, built on the highest point of the parish, north-west of the village of Larbert and overlooking the Carron valley, comprising the mansion house and a U-shaped stable block.
1821-1883
The industrialist and baronet Sir Gilbert Stirling purchased the estate (1821) and had the house remodelled by Glasgow architect David Hamilton (1822-25). The work began in 1822. The house was renamed Larbert House, and the work presumably included remodelling the landscape and expanding the estate's infrastructure (large walled garden, lodges, an ice house, and expanding stable complex). Probably at this time the tunnel was built so servants could enter and exit the house without being seen by residents (this no longer exists).
Stirling had served in the Coldstream Foot Guards at the Helder and in Egypt under Abercrombie, and in the Peninsula War under Wellington. He retired in 1812 as a Lieutenant Colonel, having succeeded to the baronetcy of Mansfield in 1805. He amassed considerable wealth, investing in the Forth-Clyde canal and Glasgow Railway. He left his estate to his sister's descendants (she had married Sir Thomas Livingstone, another baronet), but when they died without issue, it passed to Sarah Mary Emily Robertson, his nephew's daughter, who had married Francis Day Chalmers.
Their son, Gilbert Stirling Chalmers inherited. He sold Larbert House in 1876 to John Hendrie, a Calder Park coalmaster, who sold it on to Sir John Noble Graham in 1883.
The Pleasure Gardens were established by the mid-19th century, including the large boating pond and boathouses. The pond was used by the public for fishing, now as a focus for walks with a landing stage and new Maggie's Centre (for children with cancer) at the site of the boathouse.
The Walled Garden was built before 1861. In the 19th century, glasshouses were built against the north interior wall. Potting sheds and a boiler house were built against the exterior wall.
The Ice House, also built before 1861, is only visible today as a domed structure built of limestone blocks set into a hillside, with what appears to be a ventilation grill at the apex, the door blocked up.
1876-1925
John Noble Graham was a member of the firm William Graham and Co., merchants in Glasgow, and Grahams Co, East India merchants in London. He was created a baronet in 1906. He extended Larbert House with a large, ornate conservatory, a curved loggia and a porte cochère over the main entrance with four Doric columns. He and his family hosted parties and entertained guests with curling competitions on the frozen loch.
By the mid and late 19th to early 20th centuries roundels of trees (still surviving) would have provided shelter for grazing stock.
A stone-walled ditch crossed by several footbridges runs north-west to south-east between parkland and woodland. It may have channelled water from wetland (north) in the direction of the Walled Garden.
1925-2007
Larbert House and the 750-acre estate were purchased in 1925 for £40,000 to establish the Royal Scottish National Hospital.
It was closed in 2002. In 2007, a fire destroyed the roof and caused the collapse of the porte cochère and tower.
2010-present
Forth Valley Royal hospital, was built on the site. Planning permission required development and delivery of a Masterplan and Management Framework for the Residual Estate. It considered the woodlands /parkland, habitat and ecology, land and recreational uses for Woodland in and Around Towns, becoming an exemplar site and therapeutic resource for patients, staff and visitors.
A partnership was established between NHS Forth Valley, Forestry Commission Scotland (now Forestry Scotland), Central Scotland Forest Trust and Falkirk Council to reinvigorate the woodland and parkland setting and to bring the estate back into sustainable management. Bat boxes have been installed.
Larbert Woods is now the UK’s first woodland-based rehabilitation programme for cardiac patients in hospital grounds and Green Exercise Partnership Demonstration Project. Houses have been built in the grounds.
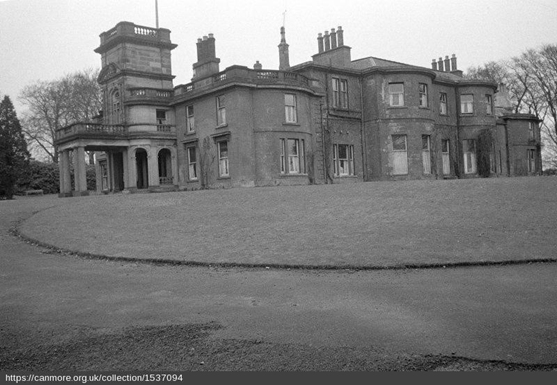

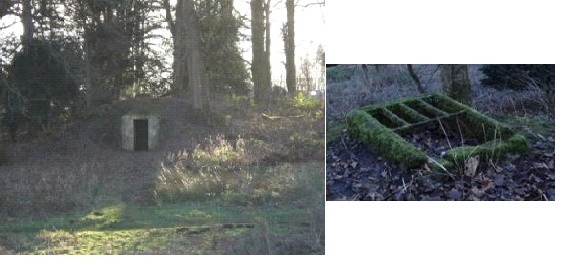

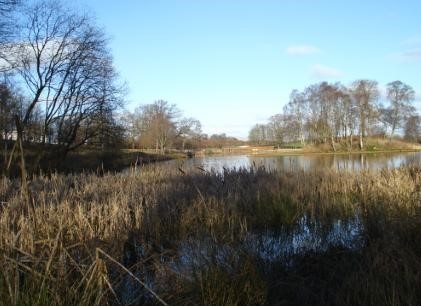

By Marilyn Scott, Scotland’s Garden and Landscape Heritage volunteer.
