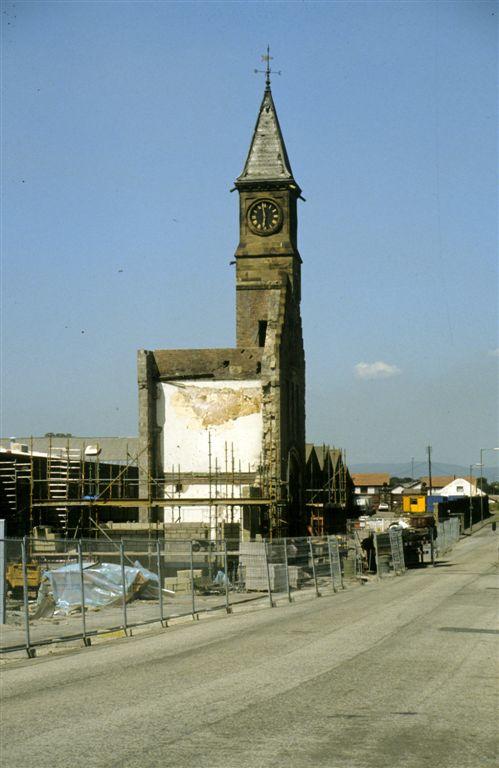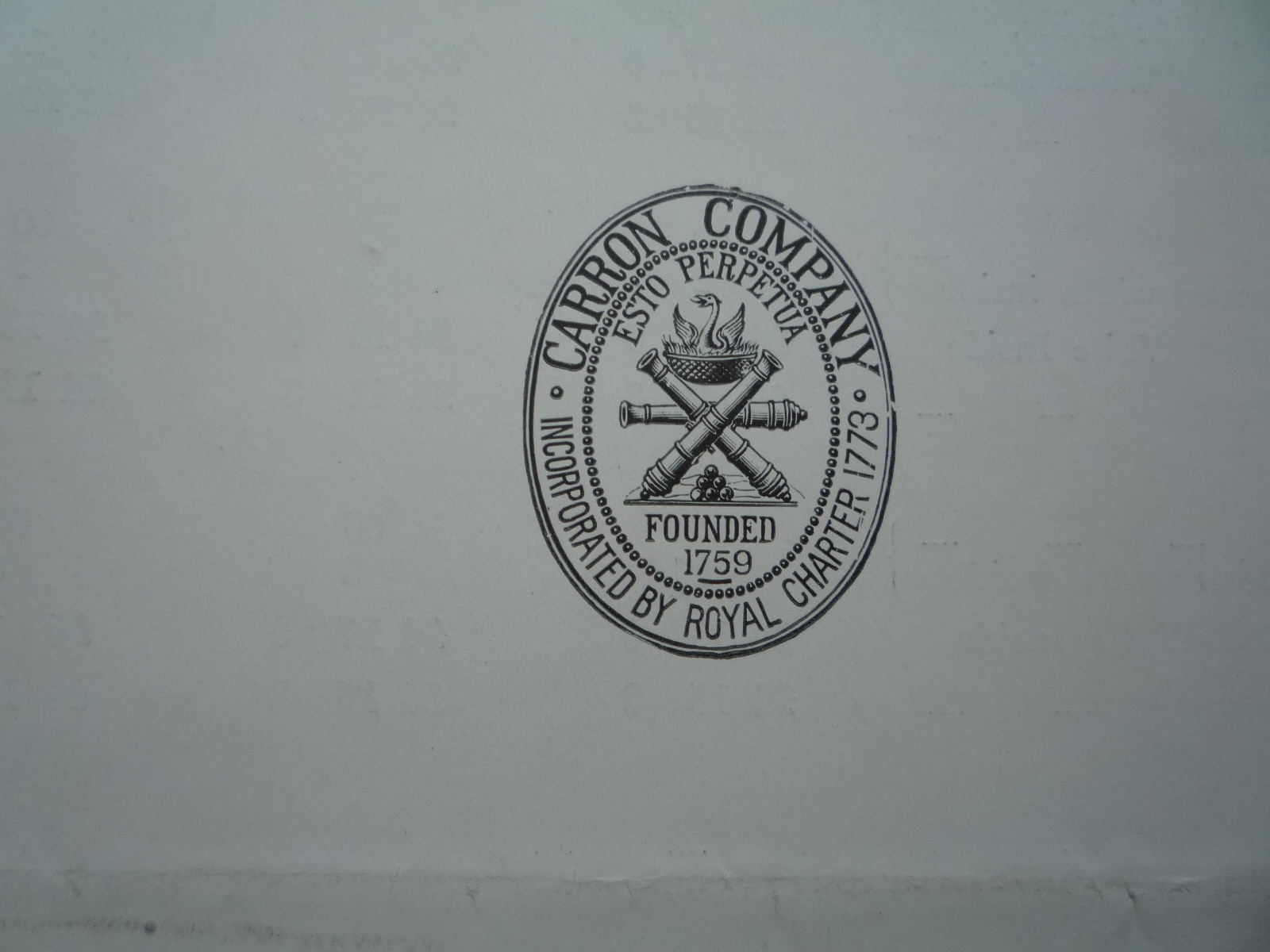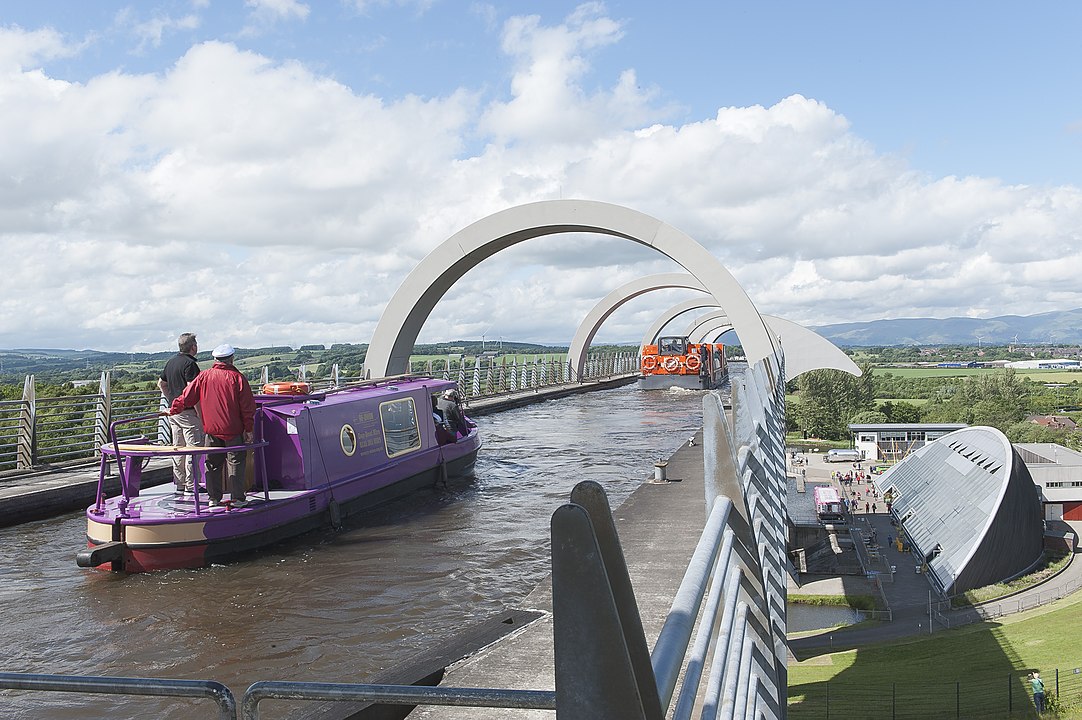In this article our heritage, interpretation and engagement intern Rowan Berry discusses the Carron Company clock tower, with a focus on the research work of Dr Duncan Comrie.
The clock tower and entrance gates are the most prominent surviving parts of the Carron Company foundry complex. Architect Robert Baldie designed the tower and office building. The clock tower was built as part of a major redevelopment of the Carron Company site in the mid-1870s.
Dr Duncan Comrie explains that as part of this work “the furnaces, cupolas, production facilities and hanger sized sheds” were “enclosed within a uniform front boundary” which included the tower as a “centrepiece.”
When built, the tower sat in the centre of a large 53 bay office block. Demolition in 1990 reduced much of this large office building to rubble, meaning that today the clock tower, now protected as a C listed building, stands alone (HES).


Time Keeping
The clock tower had an important practical purpose at the time as built clocks on public buildings were the only way of accurately measuring time. The clock tower sat above a main gate, or archway, that is sometimes called a “pend” entrance.
Once built, it became the main entranceway for workers to come into the facility. As such, the presence of this large clock face at the main gates of the complex would have been invaluable to workers and locals.
Symbolism
Arguably this redevelopment stood as a physical representation of the aspirations of what had quickly become an incredibly important local company, within this new “harmonious unified design” (Comrie). For context, by 1810 the iron works were the largest of their kind in Europe and employed over 2,000 people (HES). Mass production of the “Carronade” cannon between 1778 and 1850 ensured continuing financial prosperity for the company, and secure jobs for local workers (HES).
The company also produced telephone and letter boxes, fireplaces, hob, stoves, ranges, water heaters, baths, cisterns, windows, water supply and sanitary drainage. The foundries of Falkirk contributed to a social revolution which improved domestic living conditions for the masses.
Building Style
The building and clock tower were built in the Scottish Baronial style (HES). The crow step gabled frontage on the clock tower is particularly representative of the style. This style was particularly popular when the clock tower was built. It took reference from tower houses that had been built between the 14th and 17th centuries (Building History).
This style may have been chosen as it celebrated the “prestige of Scotland’s cultural traditions and landed elites” and lent an image of historic strength and legacy to the company brand (Glendinning and MacKechnie).
The Tower Today
If you go to see the tower today, you might be able to see some details in the stonework. Incorporated into the baronial style detailing on the frontage of the tower is the company crest, alongside a date panel (1876) and monogram on the sandstone tower (HES). The crest is the 1774 Carron Company seal, and displays crossed cannons (referring to the company’s role in producing military supplies), alongside a phoenix rising from the flames (HES).
With a keen eye you might spot an iron lintel that has been inlaid into the stonework beside the entranceway. This piece of iron is said to have come from the first blast furnace that stood on the Carron site in 1760 (HES). On the other side is part of an iron cylinder made for famous engineer James Watt in 1766 (Comrie).
The company motto can also be seen here in the stonework and reads “Esto Perpetua” (Comrie). Variously translated as “be thou forever” or “may it be perpetual,” this motto further suggests that the company was focused on building a legacy around this site.
By Rowan Berry, Heritage, Engagement and Interpretation intern at Falkirk Community Trust, with thanks to Dr Duncan Comrie for sharing his extensive research on the topic.

