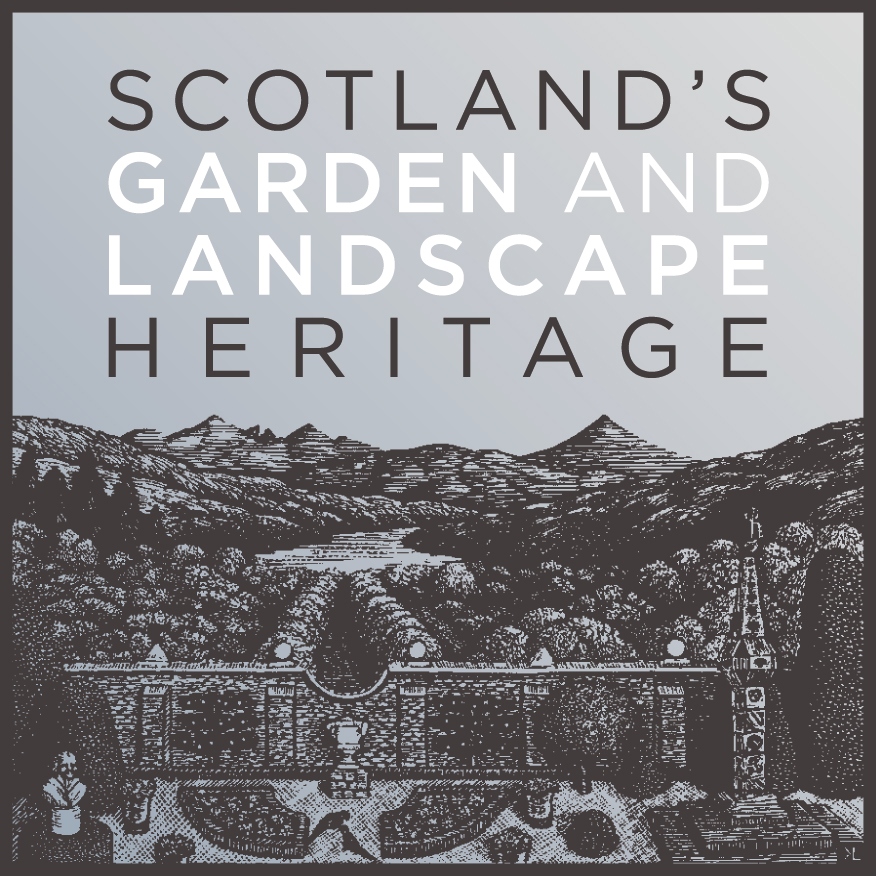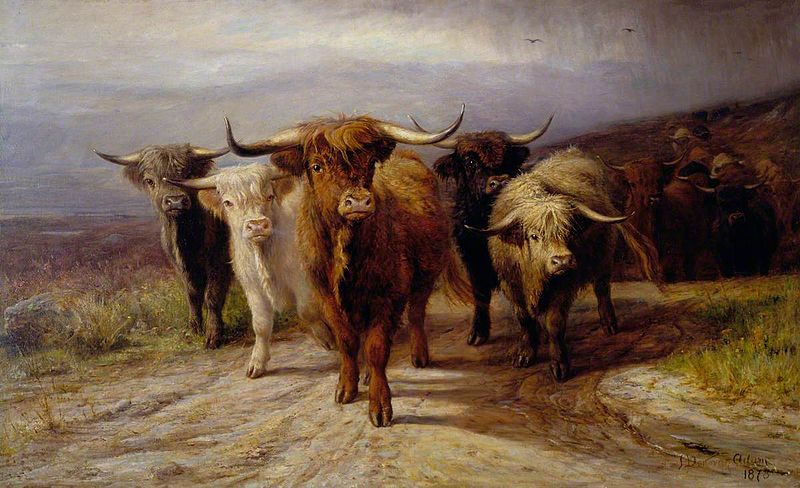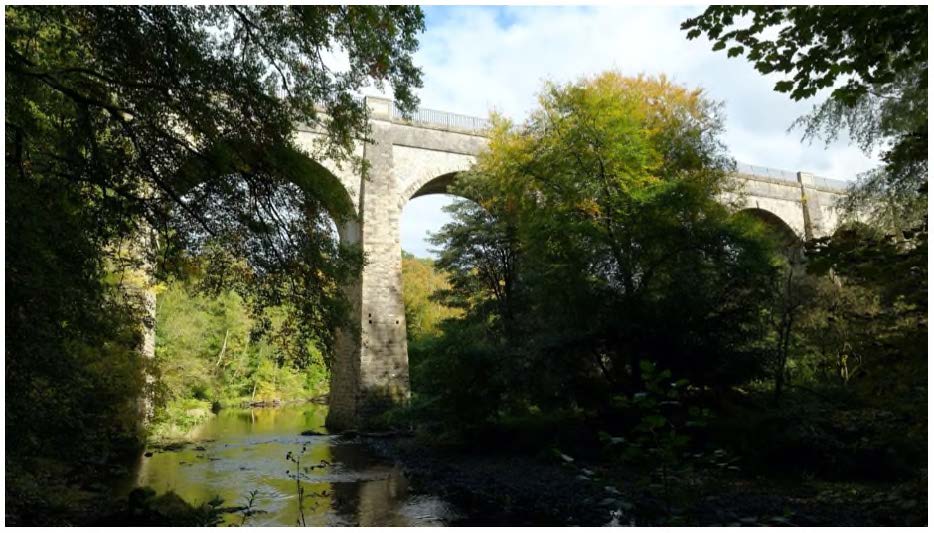As Scotland’s Garden and Landscape Heritage (SGLH) Chairman I am very proud to present this story about Carron House by Marion Shawcross and Fiona Gordon, volunteers on the Glorious Gardens team assigned by SGLH to the recording of non-inventory designed landscapes and gardens in the Falkirk area. The Glorious Gardens project was launched in Falkirk in 2015 and was funded by Historic Environment Scotland. This is one of the 16 sites covered by SGLH in this area. A similar project was carried out in the Clyde and Avon Valley, and we are currently planning a third phase, which will focus on sites in East Lothian. For more details, please go to https://www.sglh.org.
Carron House was built in the 1760s to the east of the village of Carronshore, on the north bank of the River Carron in Stirlingshire. The north wing contained a counting house and offices, the west wing housed a granary, offices and stables and the east and south wings housed accommodation. It was essentially the headquarters of the Carron Company.
Carron Company
The company, founded in 1759, was the first of its kind in Scotland. It was internationally renowned and played a significant part in Britain’s industrial past, initially producing cast iron using local raw materials. It became the largest iron works in Europe as the demand for munitions increased with the Napoleonic Wars and American Civil War. Carron Company went into receivership and ceased trading in 1982.
Ownership of the House
The house has had a long association with managers and others connected with the Carron Company. It has had a chequered past as the first two owners amassed debts and the subsequent owner was involved in fraudulent activities with company funds.
Carron House was built for Mr Charles Gasgoigne, general manager of Carron Company from 1769 until 1786, and son-in-law of one of the founders of the company. When Gascoigne emigrated to Russia in 1786, his personal financial affairs were in a very poor state and his property, including Carron House, was sequestered.
John Ogilvie, a local landowner, bought Carron House cheaply from Gascoigne’s creditors in 1786. Although Ogilvie did business with the Carron Company, he was not employed by them and during his ownership of Carron House the headquarters of the Carron Company were re-located. At the time of his death in 1818, Ogilvie had substantial debts and in his will he directed that his estate north of the river, mainly Carron House and gardens, be sold to pay his debts.
The estate was eventually bought in 1838 by Henry Stainton, the London agent for the Carron Company, and brother of the company’s manager. Stainton never lived in the house and, on his death in 1850, the house was inherited by his nephew William Dawson, who was company manager at the time. He did not live in the house either but rented it out to a tenant farmer. After William Dawson’s death in 1873 his daughters, Anne and Dinah, and Anne’s husband Thomas Dawson Brodie, took responsibility for Carron House and its gardens: Brodie was company secretary of the Carron Company. In the 1870s a new house, within the framework of the old, was commissioned by the Dawsons for their head gardener and estate workers.
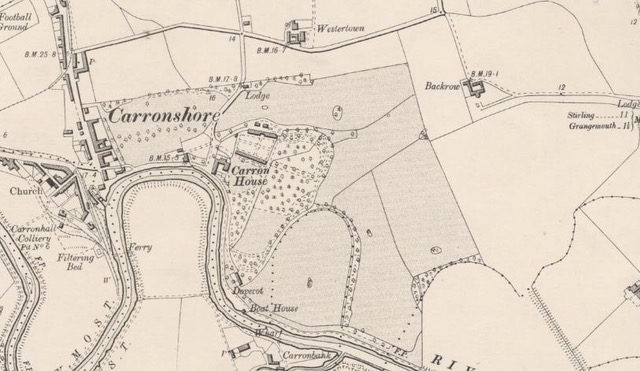

Estate Development
Charles Gasgoigne built the walled garden in the 1760s, laid out parkland, improved farms and enclosed fields on the estate. He planted trees along the edge of the river and around the boundary of the garden. He canalised segments of the river downstream of the house, removing meanders which became meadows. The river banks were reinforced with creels and baskets filled with stones to reduce the risk of flooding. Boats bringing supplies could then navigate upriver to Carronshore.
An industrial complex grew up along the banks of the River Carron with a quay and warehouses, as well as a brewery, a carpenter’s yard, and dwellings. Details of these extensive developments can be seen on “Ainslie’s plan of the River Carron 1797” (National Records of Scotland).
John Ogilvie made considerable improvements to the estate in the late 18th century. He built a wall ten feet high to protect his property, planted trees along the banks of the river, developed the garden, planted orchards and improved the farmland. These improvements were accompanied by the deindustrialisation of the surrounding area and renovation of the house. Around 1800, an octagonal dovecot was built downstream of the house, constructed of red brick with freestone dressings and an oval window above the door.


There are no drawings of the gardens at this time, but a notice in The Scotsman on November 5th 1823, when the property was put up for sale, stated:
“The Lands and Estate of Abbotshaugh, Gairdoch, and Other... Also the Mansion-House (Carron House), shrubberies, Gardens, Orchards, court of Offices, &c. The Mansion-house is large and commodious, and the grounds around it and gardens are in the best order, and may be entered to immediately after the sale.”
Under the ownership of Henry Stainton and William Dawson, spanning many decades in the early 19th century, the estate deteriorated significantly. A visitor to the garden in the 1880s described the neglect they had seen on an earlier visit to Carron House:
“desolation and dilapidated property in its worst form was visible everywhere in the grounds. What once had been well appointed gardens, large mansion, well arranged office, and good dwellings of employees, at the time of our first visit were as ruinous as the hands of time – one might not be wrong in saying mischievous hands – and total neglect could make them.” (JRD)
Victorian Gardens
Anne Dawson, along with her husband and sister, appointed the highly reputable Mungo Temple, as head gardener and under his stewardship Carron House Gardens became a notable Victorian garden in the late 19th century. Temple carried out extensive improvements which were noted by the garden enthusiast, JRD (identity unknown), when he visited in 1888, writing “a complete reformation has taken place since we visited some years ago.” It had an elegant flower garden set in beds of grass and specimen shrubs. The original pleasure gardens were now lawn studded at the boundaries with old trees which included cherries, tulip trees, mountain ashes, hollies and walnuts. There were rhododendrons, conifers and other shrubs as well as herbaceous borders. Extensive glasshouses contained fruit trees, including apricots, plums, cherries and pears, as well as orchids, ferns, dahlias, begonias, petunias, gloxinias, cordylanas and tree ferns. Mushrooms and sea kale had their own houses, and soft fruit and vegetables were also grown. An elaborate summerhouse was erected.
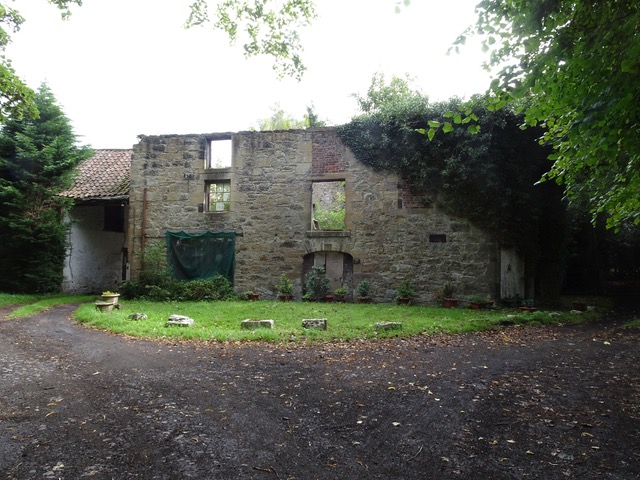

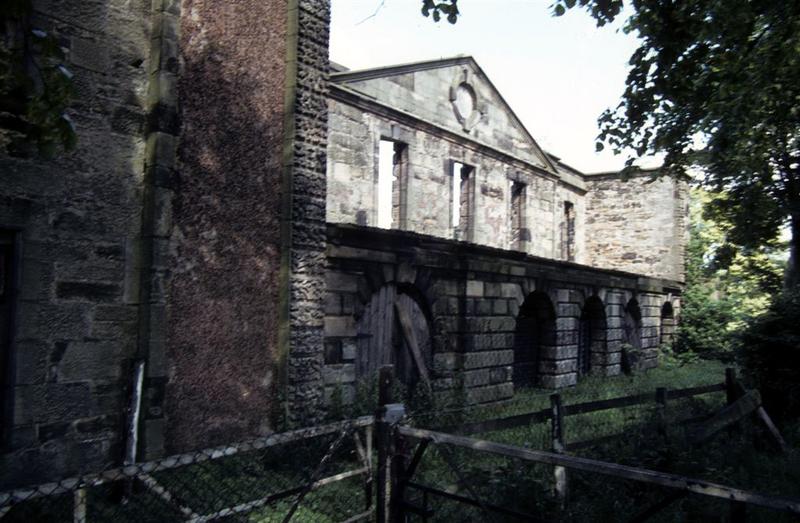

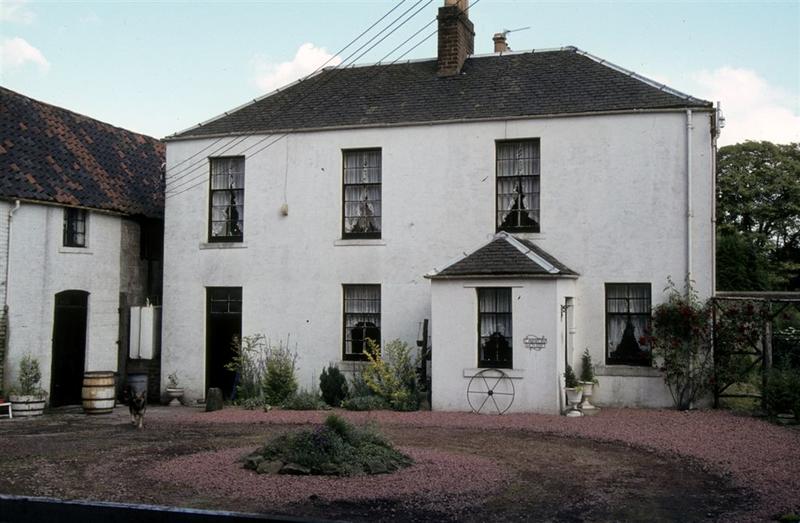

Mungo Temple
Temple, born in Fife, had worked in many important gardens and nurseries including Osborne House, Queen Victoria’s residence on the Isle of Wight, and Balbirnie House, Fife. He had also worked with Robert Marnock, a renowned Scottish gardener and designer. Temple wrote regularly for horticultural journals and drew together the principles underpinning Marnock’s work into “Marnock’s Maxims.” He also wrote a regular column in the monthly Garden: An Illustrated Journal of Gardening, giving practical gardening advice. In addition, he was an agent for “Thomson’s improved manure” which was widely advertised in the gardening press.
Present Day
The death of the estate’s owners by 1910 saw the end of a very positive era for the garden, which declined again into obscurity. With no heirs to take over the estate, the Dawson Trust was established to promote local good causes, and Dawson Park was created out of land left to the local council. The house, which is in private ownership, and all associated structures, are now in a poor state. The pedimented south facade and loggia as well as the dovecot (owned by the Dawson Trust) are B listed.
By Marion Shawcross & Fiona Gordon, Scotland’s Garden and Landscape Heritage volunteers 2020.
